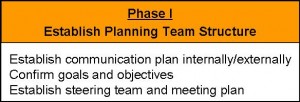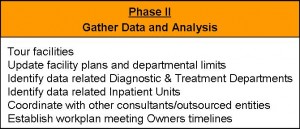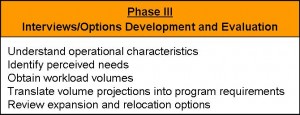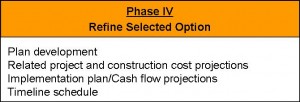Nearly all of TKH’s client relationships begin with an overall master facility plan to guide the individual project decision making process. A Master Facility Plan is a hospital’s roadmap for future facility development. TKH planners establish the program and planning concepts, which guide further architectural development. This process allows Healthcare Facilities flexibility and efficiency in architecture firm selection, while maintaining overall continuity and consistency in planning.
One of the key objectives behind the formation of TKH is to allow each principal the freedom to become integrally involved in their projects. This involvement gives the client the full benefit of the principal’s years of healthcare experience in order to efficiently provide creative planning and design solutions. Based on evaluations, a projection option is selected for refinement.
The following process outlines how TKH, working in concert with the Owner, develops the planning process for the Support Departments:




