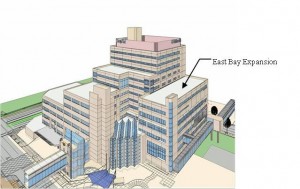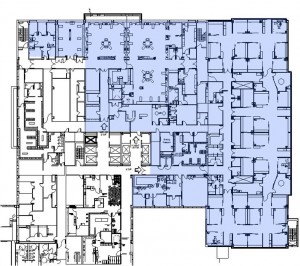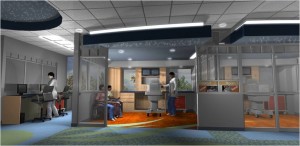St. Louis Children's Hospital
East Bay Expansion
St. Louis, MO
Size: 67,000 square feet expansion and 163,000 renovation
Managing Principal: Michael Tchoukaleff
Key Personnel: John Kelly, Designer, Facility Planner/Programmer
Jim Frechman, Facility Planner/Programmer
TKH provided programming, planning and schematic design services for the 7-story, 67,000 square foot expansion and 163,000 square foot renovation projects at St. Louis Children’s Hospital. This project addresses the projected space needs of the hospital over the next five year time horizon.
Departments addressed in this multi-phased project included:
- Expansion of the Neonatal Intensive Care Unit to 75 bassinets with 35 bassinets in a single room model of patient care
- Expansion of the Pediatric Intensive Care Unit
- Expansion of the Surgical Suite with 3 OR’s
- Expansion and renovation of Same Day Surgery Prep and Recovery
- A replacement PACU
- Replacement of the Sterile Processing Suite
- Replacement and expansion of Therapy Services
- Replacement of the Dialysis Unit
- Space provisions for the expansion of multi-use clinical areas in the future
- Seismic upgrades to meet current seismic codes
St. Louis Children’s Hospital
One Children’s Place
St. Louis, MO 63110
314-454-2773






