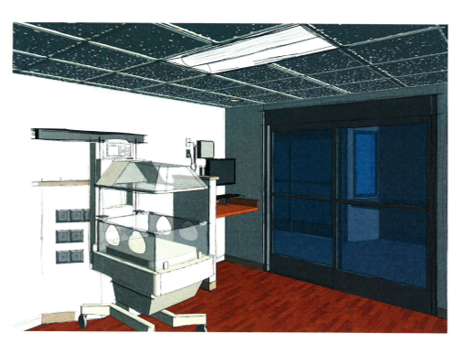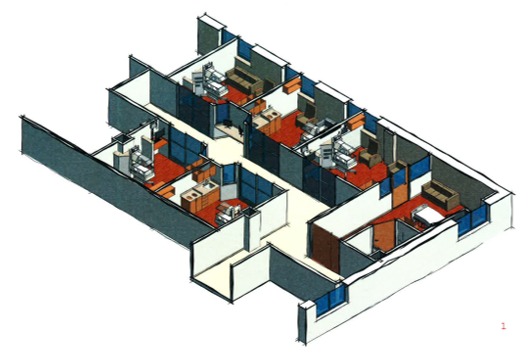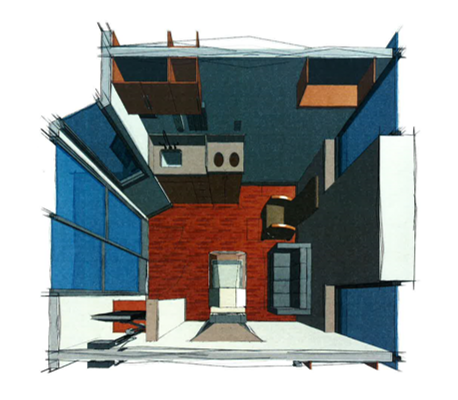HSHS St. John's Hospital, Springfield
NICU Capacity Study
Springfield, Illinois
Size: 35,000 square feet
Managing Principal: Steve Hartke and Jim Frechman
TKH was commissioned by St. John’s to perform capacity analysis to determine if an expanded and all private NICU could be accommodated on the 6th floor of CJV. After conducting volume projections and through a series of planning studies, it was determined that the only likely location was on the 4th floor.
The reconstruction of the unit would take place in phases after the 6th floor occupants relocated to the new medical office building. This would then create open space to move support functions off the 4th floor.
TKH provided programming, planning and schematic design services on the project.






