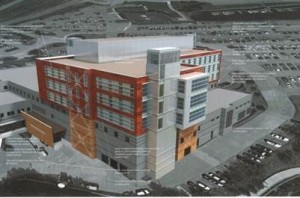SSM St. Joseph Hospital West
Master Facility Plan
Lake St. Louis, Missouri
Size: 202,000 square feet
Managing Principal: Paul Tchoukaleff
TKH and The Lawrence Group has partnered in a long term working relationship to develop and implement a master plan for St. Joseph Hospital West in Lake St. Louis. The original plan was developed by TKH and The Lawrence Group several years ago and recently refined. Phase 1 (102,000sf) – Consisted of 32 new MS beds, 10 bed ICU, new 8 OR surgical suite and CSR, new Emergency Room and shell space for future replacement of Dietary. Also as part of Phase 1 was a new MOB, which contains a Cancer Center, Women’s Imaging Center and Physicians office space. Phase 2 (100,000sf) – The initial part of Phase 2 consists of Dietary replacement, new C-Section OR in OB and shell space for future replacement of the Lab. The remaining portion of Phase 2 will consist of adding additional bed capacity, OB expansion, new Lab, Diagnostic Testing Center, GI Suite and expansion of Support Services and parking structure.




