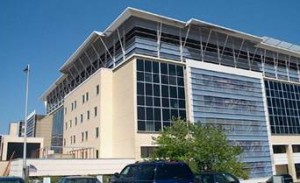Mercy Hospital St. Louis - Tower Expansion
Tower C Vertical Expansion
Saint Louis, Missouri
Size: 70,000 square feet
Managing Principal: Steve Hartke
Construction for the vertical expansion to an existing patient tower was completed at Mercy Hospital St. Louis. Two additional floors were added above an existing patient tower.
The two-story addition of approximately 70,000 square feet was designed to accommodate 66 new all private postpartum beds and 3 new well baby nurseries. The inpatient divisions were designed to accommodate variations in staffing models. These prototype units were developed with staff and patient input and were the fore-runners for a future bed tower. The building was seismically upgraded to accept this vertical expansion. TKH served as Lead Programmer and Medical Planner on the project.





